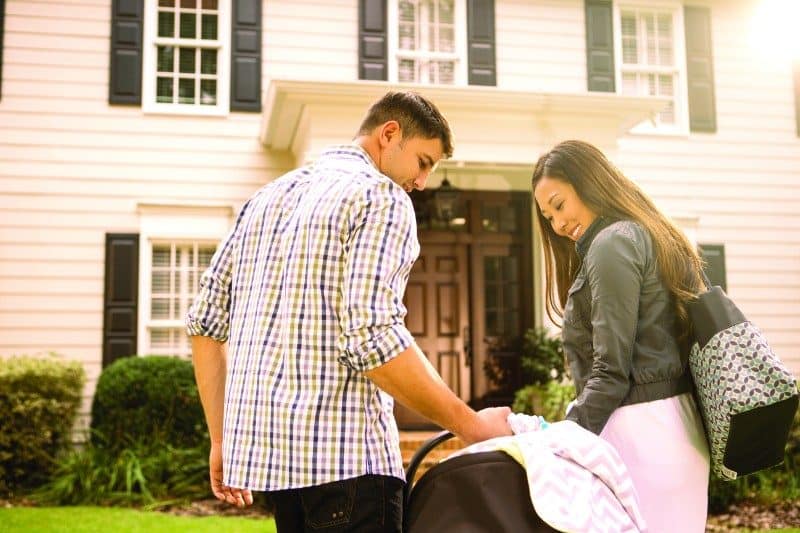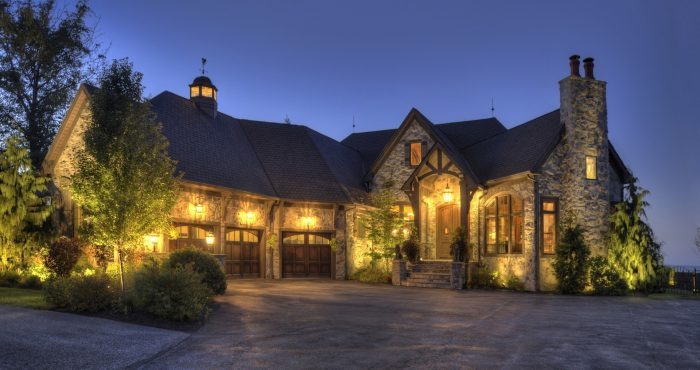
Far North Dallas is the section of the city of Dallas, Texas which extends north of the Lyndon B. Johnson Freeway. Far North Dallas is part of North Dallas, however is viewed as a distinct area. The area has strong social and economic ties to two inner suburbs of Dallas, Richardson and Addison.
As the majority of North Dallas was developed in the late 20th century, the primary mode of local transportation is the automobile and the area has a low density compared with neighborhoods built in the early 20th century. Efforts made by the City of Dallas and Dallas Area Rapid Transit to increase the availability of alternative modes of transportation have received varying degrees of support from Far North Dallas residents. However, plans to build a commuter or light rail line through the Far North Dallas area along the “Cotton Belt” (the St. Louis Southwestern Railway) has met opposition from residents and local organizations. Addison Airport, a general aviation airport, is located adjacent to North Dallas in Addison.
The Collin County portion of Far North Dallas is served by the Plano Independent School District, zoned to Plano West Senior High School. Portions of Far North Dallas in Dallas County are served by the Richardson Independent School District, zoned to J.J. Pearce High School (Richardson) or Richardson High School (Richardson). The Denton County portion of Far North Dallas is served by the Carrollton-Farmers Branch Independent School District, and students are zoned to R.L. Turner High School or Newman Smith High School.
The University of Texas at Dallas (UTD), part of the state public University of Texas System, is located in the city of Richardson, is adjacent to Far North Dallas, and is in the heart of the Telecom Corridor. UT Dallas, or UTD, is renowned for its work in combining the arts and technology, as well as for its programs in engineering, computer science, economics, international political economy, neuroscience, speech and hearing, pre-health, pre-law and management. The university has many collaborative research relationships with UT Southwestern Medical Center. UT Dallas is home to approximately 21,145 students.
Richland College, part of the Dallas County Community College District, is located in nearby Lake Highlands. The school was founded in 1972 and is the largest school in the DCCCD, featuring nearly 22,000 students. Richland is the only community college to receive the Malcolm Baldrige National Quality Award.
Brookhaven College, part of the Dallas County Community College District, is located near Far North Dallas. Brookhaven opened in 1978, making it the newest college in DCCCD, featuring nearly 11,000 students.
Texas A&M’s TAMU-Dallas campus (the Texas AgriLife Research and Extension Center at Dallas) is also located in the Far North Dallas. TAMU-Dallas is the home of the Urban Living Laboratory, which is a research and urban lifestyle community built with state-of-the-art green technologies.
Content Courtesy of Wikipedia.org


